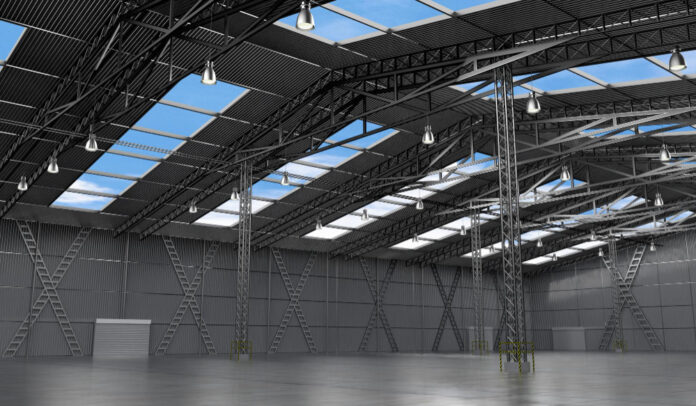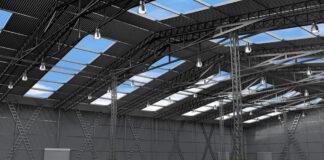The design and construction of storage halls requires effective cooperation between the contractor and the investor. Issues such as the quality of the materials used, the speed with which the work is carried out and a price that is in line with the financial possibilities of the client are extremely important. Investments consist of similar stages, but hall designs will differ. They must take into account the size, the specifics of the building, its purpose and external factors, including terrain. This is a topic worth looking at in more detail.
Functionality of hall and the purpose of investment
When designing industrial facilities such as warehouse halls, the functionality of the new
building should be taken into account, as well as the adaptation of the adopted
assumptions to the requirements of modern construction and the implemented business
model. The design should assume that the investment will be implemented in such a way
that the hall can be put into use without the need for reconstruction or modernization. For
this reason, a definition of the initial situation, strategic goals and the specifics of the
structure to be erected is required. The individual work processes and tasks to be assigned
to contractors or subcontractors must therefore be defined, in consultation with the
developer.
Building use and aesthetic considerations
The warehouse design should take into account a number of factors that affect the
functionality and durability of the building. These include issues such as the purpose of the
hall, the detailed technical parameters of the facility, the surrounding conditions (including
environmental factors), the types of materials and technology used, as well as aspects
relating to the overall aesthetics of the building. The contractor must take into account the
assumed use of the building, both primary and optional. The warehouse structure must be
designed differently, for example, for the storage of food products and electronics. This will
ensure that the commissioned building can be used in accordance with the investors
expectations and the regulations of the area in which the business is being carried out.
Efficient construction and development of adjacent areas
The construction of a warehouse usually involves the delivery or manufacture of ready-made materials to the site. This allows work to be expedited while maintaining the high quality of all structural components. In the case of a space designed for the storage of heavy or hazardous materials, appropriate landscaping of the area adjacent to the building must also be planned. This can also lead to an increase in the significance of the investment and the rating of the company commissioning the hall. One of the recommended designers and builders of warehouse halls is Kobex. The experience of its employees allows not only for the high quality of the hall design, but also for additional activities. A good example is linking the construction of the new building to the companys long-term marketing strategy and contributing to maintaining positive business relations with clients and customers.










